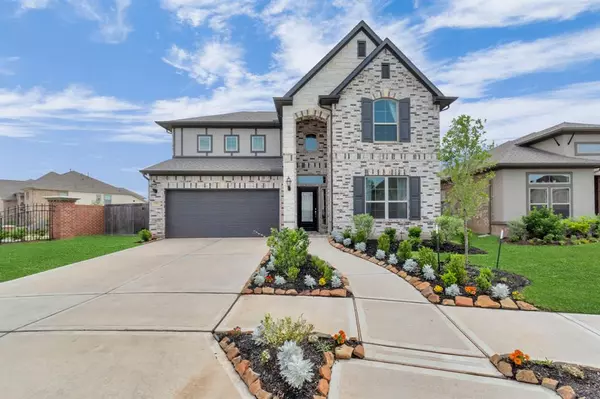For more information regarding the value of a property, please contact us for a free consultation.
2342 Calm Channel CT Missouri City, TX 77459
Want to know what your home might be worth? Contact us for a FREE valuation!

Our team is ready to help you sell your home for the highest possible price ASAP
Key Details
Property Type Single Family Home
Listing Status Sold
Purchase Type For Sale
Square Footage 3,181 sqft
Price per Sqft $171
Subdivision Sienna Plantation Sec 16
MLS Listing ID 71758772
Sold Date 06/23/22
Style Traditional
Bedrooms 5
Full Baths 4
HOA Fees $108/ann
HOA Y/N 1
Year Built 2020
Annual Tax Amount $11,804
Tax Year 2021
Lot Size 7,726 Sqft
Acres 0.1774
Property Description
Serenity in Sienna! Welcome home to 2342 Calm Channel Court, a stunning 5 bedrooms (2 down), 4 baths w/ a study, game room and media room built beautifully by Newmark Homes in Heritage Park. Just 2 YEARS NEW, this home is situated at the end of a quiet cul-de-sac with NO BACK and SIDE NEIGHBORS. Cathedral-high ceilings are a WOW feature in this home! TONS OF UPGRADES- Gorgeous wood-like tile through the main living areas, the timeless white kitchen has quartz countertop, crown molding single bowl sink, and beautiful pendant lights. Bay windows in the primary bedroom offer serene greenbelt views of a nature reserve overlooking the extended covered patio. The primary bath features an oversized mud set shower and dual sinks. LARGE LOT BIG ENOUGH FOR A POOL! Sienna residents can enjoy award-winning amenities including 5 swimming pools, two fitness centers, a sports complex, tennis courts, and parks! This home checks EVERYTHING OFF YOUR LIST! Schedule a showing today!
Location
State TX
County Fort Bend
Community Sienna
Area Sienna Area
Rooms
Bedroom Description 2 Bedrooms Down,En-Suite Bath,Primary Bed - 1st Floor,Walk-In Closet
Other Rooms Family Room, Gameroom Up, Home Office/Study, Living Area - 1st Floor, Media, Utility Room in House
Master Bathroom Primary Bath: Double Sinks, Primary Bath: Shower Only, Secondary Bath(s): Tub/Shower Combo, Vanity Area
Kitchen Breakfast Bar, Island w/o Cooktop, Kitchen open to Family Room, Pantry
Interior
Interior Features High Ceiling
Heating Central Electric, Zoned
Cooling Central Electric, Zoned
Flooring Carpet
Exterior
Exterior Feature Back Yard Fenced, Covered Patio/Deck, Patio/Deck, Subdivision Tennis Court
Parking Features Attached Garage
Garage Spaces 2.0
Garage Description Double-Wide Driveway
Roof Type Composition
Street Surface Concrete,Curbs
Private Pool No
Building
Lot Description Cul-De-Sac, Greenbelt, In Golf Course Community, Subdivision Lot
Faces Southwest
Story 2
Foundation Slab
Lot Size Range 0 Up To 1/4 Acre
Builder Name Newmark Homes
Water Water District
Structure Type Brick,Stone
New Construction No
Schools
Elementary Schools Leonetti Elementary School
Middle Schools Thornton Middle School (Fort Bend)
High Schools Ridge Point High School
School District 19 - Fort Bend
Others
HOA Fee Include Clubhouse,Recreational Facilities
Senior Community No
Restrictions Deed Restrictions
Tax ID 8119-16-003-0010-907
Ownership Full Ownership
Energy Description Ceiling Fans
Acceptable Financing Cash Sale, Conventional, FHA, VA
Tax Rate 3.1629
Disclosures Levee District, Mud, Sellers Disclosure
Listing Terms Cash Sale, Conventional, FHA, VA
Financing Cash Sale,Conventional,FHA,VA
Special Listing Condition Levee District, Mud, Sellers Disclosure
Read Less

Bought with Realty Texas LLC




