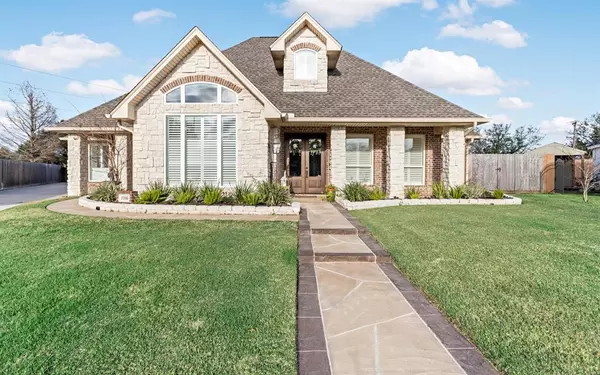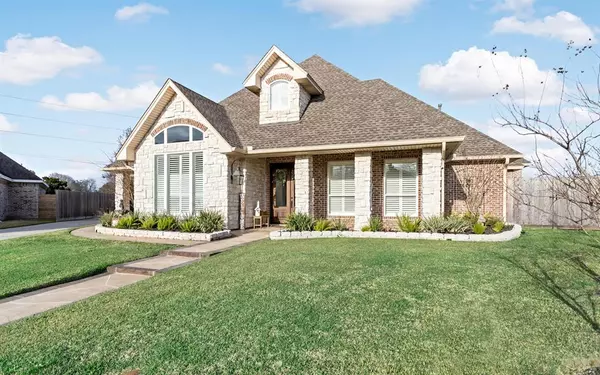For more information regarding the value of a property, please contact us for a free consultation.
1705 Green Oaks DR Port Neches, TX 77651
Want to know what your home might be worth? Contact us for a FREE valuation!

Our team is ready to help you sell your home for the highest possible price ASAP
Key Details
Property Type Single Family Home
Listing Status Sold
Purchase Type For Sale
Square Footage 3,127 sqft
Price per Sqft $197
Subdivision Hebert Woods
MLS Listing ID 4810500
Sold Date 08/10/22
Style Traditional
Bedrooms 3
Full Baths 2
Half Baths 1
Year Built 2001
Annual Tax Amount $10,466
Tax Year 2021
Lot Size 0.391 Acres
Acres 0.3914
Property Description
Paradise amongst the city! This elegant home is nestled in a desirably tranquil cul-de-sac location in highly-sought Hebert Woods Addition and is walking distance from PNG High School. Boasting an array of sleek finishes, this immaculate 3 bedroom, 2.5 bath home comes complete with a formal dining, sun room, craft room, chef's kitchen, wet bar, coffee bar, and butler's pantry. The interior has high ceiling, stained glass, open shelving, plantation blinds throughout and multiple custom built-ins Richly appointed gathering areas such as the living room with floor to ceiling wood burning fireplace, professional-grade kitchen with 8ft white quartz island and high-end stainless-steel appliances. Laundry room with built in cabinets and space for refrigerator. Spend time on screened-in back porch overlooking luxurious water fountain, wood burning fireplace and landscaped flower beds. This custom, stunning home is ready to welcome its new owners.
Location
State TX
County Jefferson
Rooms
Bedroom Description All Bedrooms Down,Walk-In Closet
Other Rooms 1 Living Area, Breakfast Room, Formal Dining, Home Office/Study, Sun Room, Utility Room in House
Master Bathroom Primary Bath: Double Sinks, Primary Bath: Separate Shower, Primary Bath: Soaking Tub, Secondary Bath(s): Tub/Shower Combo
Kitchen Breakfast Bar, Butler Pantry, Pantry, Pots/Pans Drawers, Walk-in Pantry
Interior
Heating Central Gas
Cooling Central Electric
Flooring Tile, Wood
Fireplaces Number 2
Fireplaces Type Freestanding, Wood Burning Fireplace
Exterior
Exterior Feature Back Yard Fenced, Patio/Deck, Private Driveway, Screened Porch, Storage Shed
Parking Features Detached Garage
Garage Spaces 2.0
Garage Description Auto Garage Door Opener
Roof Type Composition
Street Surface Concrete
Private Pool No
Building
Lot Description Subdivision Lot
Story 1
Foundation Slab
Lot Size Range 0 Up To 1/4 Acre
Sewer Public Sewer
Water Public Water
Structure Type Brick
New Construction No
Schools
Elementary Schools Port Neches Elementary School
Middle Schools Port Neches Middle School
High Schools Port Neches-Groves High School
School District 233 - Port Neches-Groves
Others
Senior Community No
Restrictions Deed Restrictions
Tax ID 027331-000-002000-00000
Acceptable Financing Cash Sale, Conventional, FHA
Tax Rate 2.8009
Disclosures Sellers Disclosure
Listing Terms Cash Sale, Conventional, FHA
Financing Cash Sale,Conventional,FHA
Special Listing Condition Sellers Disclosure
Read Less

Bought with Non-MLS




