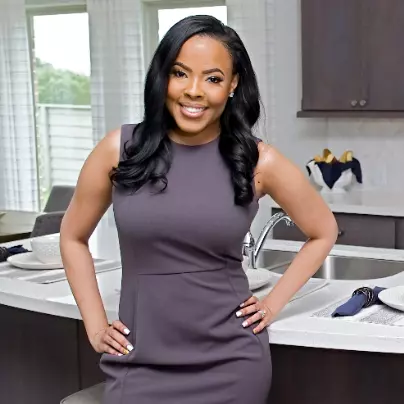For more information regarding the value of a property, please contact us for a free consultation.
4810 Magnolia Bend DR Rosharon, TX 77583
Want to know what your home might be worth? Contact us for a FREE valuation!

Our team is ready to help you sell your home for the highest possible price ASAP
Key Details
Property Type Single Family Home
Listing Status Sold
Purchase Type For Sale
Square Footage 2,645 sqft
Price per Sqft $207
Subdivision Magnolia Bend Sec 1
MLS Listing ID 74923231
Sold Date 05/31/24
Style Traditional
Bedrooms 3
Full Baths 2
Half Baths 1
HOA Fees $50/ann
HOA Y/N 1
Year Built 2012
Annual Tax Amount $9,844
Tax Year 2023
Lot Size 1.003 Acres
Acres 1.0025
Property Description
Nestled on a sprawling 1-acre lot in Rosharon, this single-story 2012-built home offers 2,645 square feet of beautifully appointed living space, adorned with a fresh coat of exterior paint & a meticulously landscaped front yard. Inside, every detail has been attended to, from the beautifully crafted wood flooring to the elevated trayed ceilings in this brilliant floorplan that offers a study with French doors & a built-in Murphy bed, a sunlit dining room, & an inviting family room anchored by a gas fireplace. In the island kitchen, find ample cabinetry, granite countertops, stainless appliances, & all new faucets. The split floorplan boasts a huge master suite with a sitting area, a jetted tub, a separate shower, & a new water heater. Enjoy the covered patio & for the hobbyist, the insulated, air-conditioned, & heated workshop is a haven. Residents also enjoy access to a stocked fishing pond in this rural community that is the perfect fusion of comfort, convenience, & natural beauty.
Location
State TX
County Brazoria
Area Alvin North
Rooms
Bedroom Description All Bedrooms Down,En-Suite Bath,Primary Bed - 1st Floor
Other Rooms Breakfast Room, Family Room, Formal Dining, Home Office/Study, Living Area - 1st Floor, Utility Room in House
Master Bathroom Half Bath, Primary Bath: Double Sinks, Primary Bath: Jetted Tub, Primary Bath: Separate Shower, Secondary Bath(s): Double Sinks, Secondary Bath(s): Tub/Shower Combo, Vanity Area
Den/Bedroom Plus 4
Kitchen Breakfast Bar, Island w/ Cooktop, Kitchen open to Family Room, Pots/Pans Drawers, Under Cabinet Lighting, Walk-in Pantry
Interior
Interior Features Alarm System - Owned, Crown Molding, Fire/Smoke Alarm, High Ceiling, Water Softener - Owned
Heating Propane
Cooling Central Electric
Flooring Carpet, Wood
Fireplaces Number 1
Fireplaces Type Gaslog Fireplace
Exterior
Exterior Feature Back Yard, Covered Patio/Deck, Sprinkler System, Workshop
Parking Features Detached Garage
Garage Spaces 2.0
Garage Description Additional Parking, Double-Wide Driveway, Workshop
Roof Type Composition
Street Surface Asphalt
Private Pool No
Building
Lot Description Subdivision Lot
Faces North
Story 1
Foundation Slab
Lot Size Range 1 Up to 2 Acres
Sewer Septic Tank
Water Aerobic, Well
Structure Type Brick,Cement Board,Stone
New Construction No
Schools
Elementary Schools Nichols Mock Elementary
Middle Schools Caffey Junior High School
High Schools Iowa Colony High School
School District 3 - Alvin
Others
HOA Fee Include Grounds
Senior Community No
Restrictions Deed Restrictions
Tax ID 6369-1003-006
Ownership Full Ownership
Energy Description Ceiling Fans,Digital Program Thermostat,Insulated/Low-E windows
Acceptable Financing Cash Sale, Conventional, FHA, VA
Tax Rate 2.3706
Disclosures Sellers Disclosure
Listing Terms Cash Sale, Conventional, FHA, VA
Financing Cash Sale,Conventional,FHA,VA
Special Listing Condition Sellers Disclosure
Read Less

Bought with Foundations Realty




