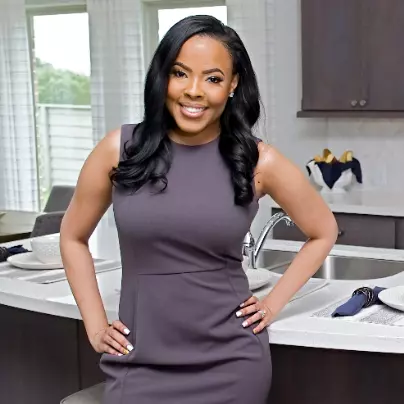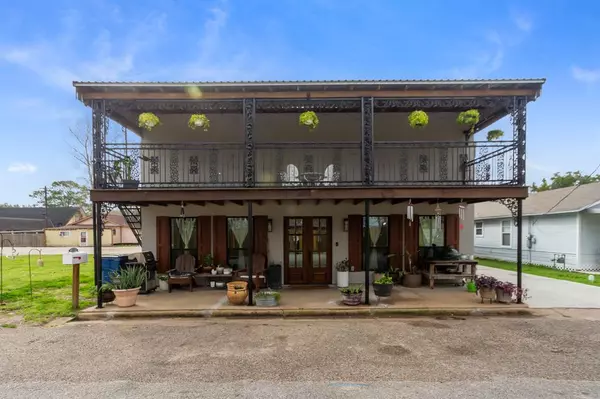For more information regarding the value of a property, please contact us for a free consultation.
113 E Bernard ST West Columbia, TX 77486
Want to know what your home might be worth? Contact us for a FREE valuation!

Our team is ready to help you sell your home for the highest possible price ASAP
Key Details
Property Type Single Family Home
Listing Status Sold
Purchase Type For Sale
Square Footage 3,856 sqft
Price per Sqft $124
Subdivision S8222 - West Columbia
MLS Listing ID 63926268
Sold Date 06/27/24
Style Other Style
Bedrooms 5
Full Baths 3
Half Baths 1
Year Built 1950
Lot Size 8,851 Sqft
Acres 0.2032
Property Description
Luxury remodel in the heart of West Columbia. Newspaper warehouse turned dream home. Original TX red-pine 14ft ceilings run the entirety of the 3856 SF home. Beams & custom lighting throughout. Gourmet kitchen w large waterfall granite island & twin dishwashers, brass apron sink, custom cabinetry, Subzero fridge, Zline 6-burner gas range top, pot filler, thermador oven & warming drawer. The French door spice rack opens to reveal a walk-in pantry w custom cabinetry, granite countertops & custom pine shelving. 5 bedrooms - primary en-suite w European wet style bathroom & double closets. 2nd en-suite has private entrance, private bath & in-law accommodations. Large laundry room w sink & custom cabinetry may be used for an office/crafts. Tandem garage connected w wrap around room wired w subpanel for electrical car charging-room useable for large tool shop/man cave/storage. Outdoor area has a private, fenced backyard.Truly a 1-of-a-kind property. Many more unique & custom features.
Location
State TX
County Brazoria
Area West Of The Brazos
Rooms
Bedroom Description All Bedrooms Down,En-Suite Bath,Walk-In Closet
Other Rooms 1 Living Area, Guest Suite
Master Bathroom Primary Bath: Double Sinks, Primary Bath: Separate Shower, Primary Bath: Soaking Tub, Secondary Bath(s): Double Sinks, Secondary Bath(s): Shower Only, Secondary Bath(s): Tub/Shower Combo
Kitchen Butler Pantry, Island w/o Cooktop, Kitchen open to Family Room, Pot Filler, Pots/Pans Drawers, Reverse Osmosis, Soft Closing Cabinets, Soft Closing Drawers, Under Cabinet Lighting, Walk-in Pantry
Interior
Heating Central Electric
Cooling Central Electric
Flooring Concrete
Exterior
Parking Features Attached Garage, Tandem
Garage Spaces 1.0
Carport Spaces 1
Garage Description Additional Parking
Roof Type Other
Street Surface Asphalt
Private Pool No
Building
Lot Description Other
Story 1
Foundation Slab
Lot Size Range 0 Up To 1/4 Acre
Sewer Public Sewer
Water Public Water
Structure Type Stucco,Wood
New Construction No
Schools
Elementary Schools West Columbia Elementary
Middle Schools West Brazos Junior High
High Schools Columbia High School
School District 10 - Columbia-Brazoria
Others
Senior Community No
Restrictions Deed Restrictions
Tax ID 8222-0044-000
Acceptable Financing Cash Sale, Conventional, FHA, VA
Disclosures Sellers Disclosure
Listing Terms Cash Sale, Conventional, FHA, VA
Financing Cash Sale,Conventional,FHA,VA
Special Listing Condition Sellers Disclosure
Read Less

Bought with McGuirt & Company




