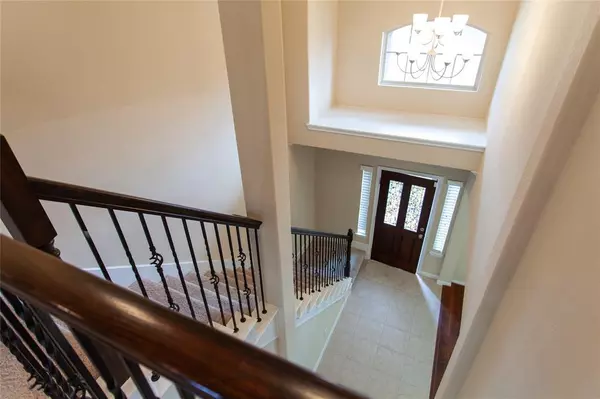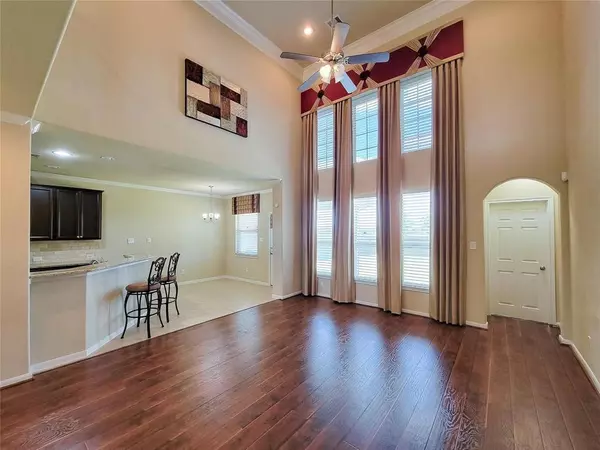For more information regarding the value of a property, please contact us for a free consultation.
18918 Oakland Manor LN Richmond, TX 77407
Want to know what your home might be worth? Contact us for a FREE valuation!

Our team is ready to help you sell your home for the highest possible price ASAP
Key Details
Property Type Single Family Home
Listing Status Sold
Purchase Type For Sale
Square Footage 2,435 sqft
Price per Sqft $164
Subdivision Grand Vista Sec 14
MLS Listing ID 31638797
Sold Date 12/16/24
Style Traditional
Bedrooms 4
Full Baths 3
Half Baths 1
HOA Fees $78/ann
HOA Y/N 1
Year Built 2016
Annual Tax Amount $6,567
Tax Year 2023
Lot Size 6,778 Sqft
Acres 0.1556
Property Description
Welcome to this beautiful 4-bedroom, 3.5-bathroom home that offers everything you need for comfort, style, and privacy! Spread over 2,435 sqft, this home is designed with high ceilings and spacious rooms that make it feel both grand and welcoming. Gorgeous wood floors throughout the main areas add a touch of elegance, while large windows bring in natural light, creating a bright and inviting space.The heart of this home is the open-concept kitchen and living area, perfect for entertaining and family gatherings. Upstairs, a large game room awaits, offering a versatile space for relaxation, play, or even a home office. Each bedroom is generously sized, and with 3.5 bathrooms, everyone can enjoy their own space.
Best of all? No rear neighbors! Enjoy added privacy and serene views from your backyard. This home truly has it all—schedule a viewing today and make it yours!
Location
State TX
County Fort Bend
Area Mission Bend Area
Rooms
Bedroom Description Primary Bed - 1st Floor
Other Rooms Breakfast Room, Family Room, Formal Dining, Gameroom Up, Living Area - 1st Floor, Utility Room in House
Master Bathroom Primary Bath: Double Sinks, Primary Bath: Separate Shower, Primary Bath: Soaking Tub, Secondary Bath(s): Double Sinks
Den/Bedroom Plus 4
Kitchen Breakfast Bar, Pantry, Reverse Osmosis
Interior
Interior Features Alarm System - Owned, Fire/Smoke Alarm, Window Coverings
Heating Central Gas
Cooling Central Electric
Flooring Carpet, Engineered Wood, Tile
Exterior
Exterior Feature Covered Patio/Deck, Fully Fenced
Parking Features Attached Garage
Garage Spaces 2.0
Garage Description Auto Garage Door Opener
Roof Type Composition
Private Pool No
Building
Lot Description Subdivision Lot
Story 2
Foundation Slab
Lot Size Range 0 Up To 1/4 Acre
Builder Name Taylor Morrison
Water Water District
Structure Type Brick
New Construction No
Schools
Elementary Schools Patterson Elementary School (Fort Bend)
Middle Schools Crockett Middle School (Fort Bend)
High Schools Bush High School
School District 19 - Fort Bend
Others
HOA Fee Include Clubhouse
Senior Community No
Restrictions Deed Restrictions
Tax ID 3536-14-002-0190-907
Ownership Full Ownership
Energy Description Ceiling Fans,Digital Program Thermostat,Energy Star Appliances,High-Efficiency HVAC
Acceptable Financing Cash Sale, Conventional, FHA, Seller May Contribute to Buyer's Closing Costs, VA
Tax Rate 1.9934
Disclosures Sellers Disclosure
Listing Terms Cash Sale, Conventional, FHA, Seller May Contribute to Buyer's Closing Costs, VA
Financing Cash Sale,Conventional,FHA,Seller May Contribute to Buyer's Closing Costs,VA
Special Listing Condition Sellers Disclosure
Read Less

Bought with eXp Realty LLC




